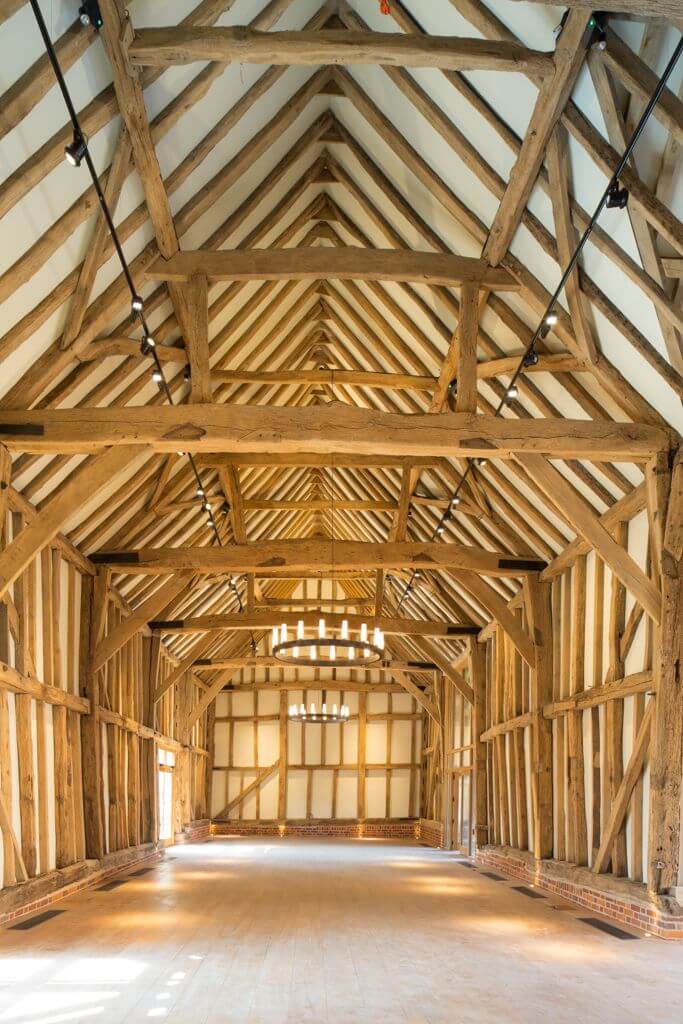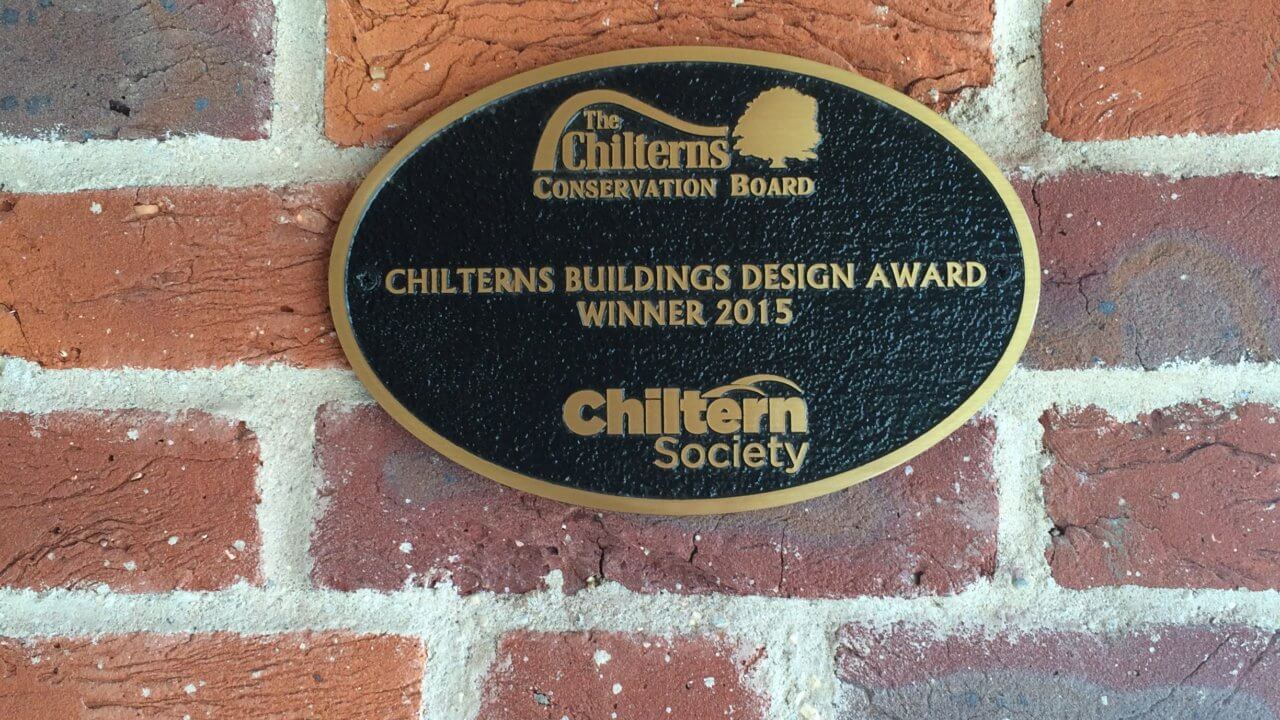One of the major selling points of Micklefield Hall, is the award winning barn venue in Hertfordshire, that can hold up to 200 guests. However, when Jamie and Anna Rankin started hosting weddings in 1998, the ceremonies and parties took place in their 18th century manor house and on the rolling lawns. In this blog, we hear about the barn’s renovation and award-winning design.
Jamie and Anna Rankin took on the running of Micklefield Hall and the 350 acre estate in 1998 and in 2002 they took on the task of restoring the traditional Tithe Barn. The huge barn was originally used by the workers on the estate to separate the grain from the corn or other crops, using a technique called ‘threshing’. This was originally done by hand and later by machine. Nowadays it is done in the field by a combine harvester!
The barn was completely dilapidated and as it was a Grade II listed building, this project required an extraordinary architect with a passion for preserving history. Tony Mealing of GMTW Architects in Marlow, rose to the challenge and the project began with Charlie Laing as project manager.
During the research phase, a Dendrochronologist came from Oxford University and inspected the huge wooden beams that made up the barn’s structure. They used a technique that included drilling a small hole in the beams to extract a small core. This was then cut along the length of the core which exposed the rings of the original tree and so that they could date it against known records. The oldest beam recorded was from 1490.
The barn was originally built at St Albans monastery and nearly 300 years later was sold, taken down and rebuilt at Micklefield Hall. The research was critical for ensuring that the renovations of this piece of history were accurate and meticulous attention to detail was crucial at every stage. Due to its history and the aim to use this building as a space for events such as weddings, the planning stage took a very long time and works didn’t start until 2010.
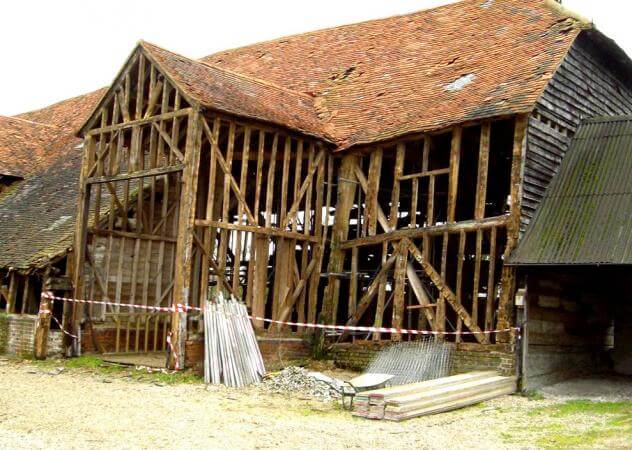
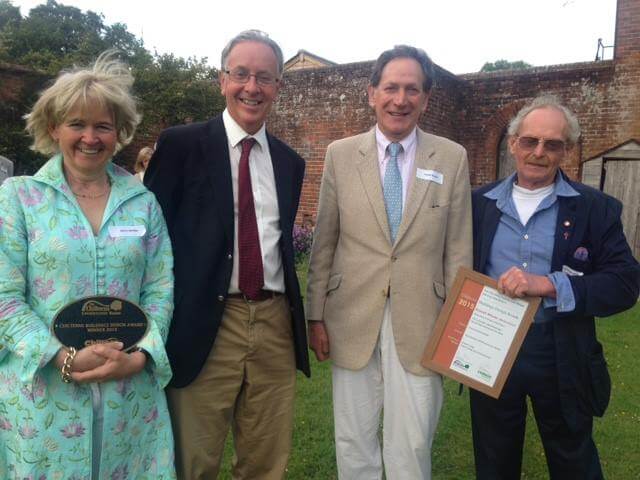
Even after Charlie Laing’s team began works on the barn, progress was extremely slow, as such a fragile building needed to be handled with extreme care. The skeleton of the building was contorted and twisted and had to be coaxed back into a shape that would stand the test of time. Huge winches and chains were used and each day these would be tightened and adjusted by a few millimetres to align the building back into shape.
The importance of trees on the estate has always been high on the agenda, even back in the days when it was owned by St Albans Abbey. During the build, mature trees of over 200 years old, found in the Micklefield woodlands were felled and shaped to create the stunning oak floor that can be seen in the barn today. Some of the beams that can be seen in the walkways around the barn are also made from wood from the estate and even some of the energy required to heat such a large space is created by wood burners. Even more extraordinary, some of the floor’s structure was replaced with timbers that had been preserved in mud that lay underneath the barn.
The attention to detail in the restoration is one of the reasons it won its award. Materials were either salvaged or sourced from suppliers that employ the same techniques as were seen when the barn was first built. Traditional lime and mortar, was used to lay the bricks that were handmade using imperial sizing by Bovingdon bricks. These bricks were made from similar clay to that used by the Romans which is said to glow a radiant red colour when the sun sets. Perfectly romantic for a wedding venue!
All the mod-cons were added to the interior including under floor heating, a smart lighting system operated remotely, air conditioning and extensive sound proofing to keep the sounds of the party inside the barn! Water is pumped from a borehole which runs to a depth of 54 meters below ground. A sewerage treatment system returns clean water back into the ground.
It wasn’t just the barn that got the VIP treatment during this project. Jamie and Anna were keen on creating an all-inclusive wedding venue for their clients. Behind the great barn was a squash court, with high ceilings and close proximity to the barn, the perfect building for a commercial kitchen. The quaint, ‘chocolate box’ potting shed sat right next door to the barn and made the perfect location to sneak in some extra toilets, disabled access and with plenty of space for baby changing facilities. Space was also found for a groom’s room above the barn, a meeting room for viewings and a bridal suite in separate building to give the bride total privacy before her big day.
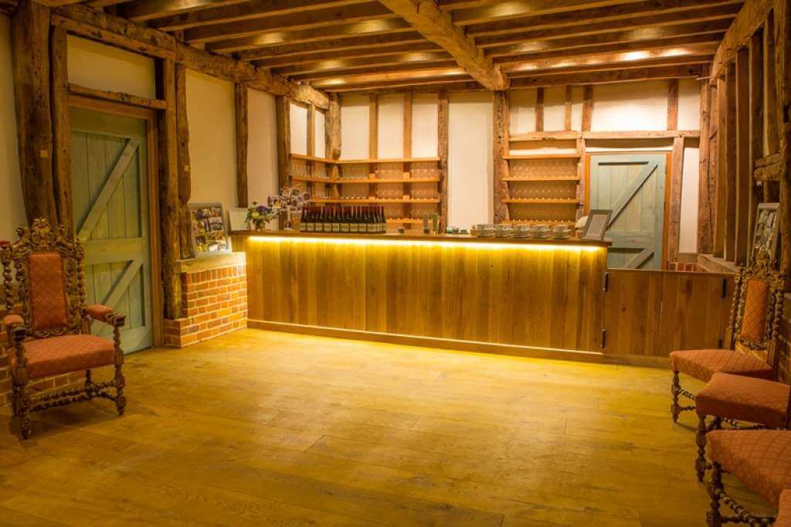
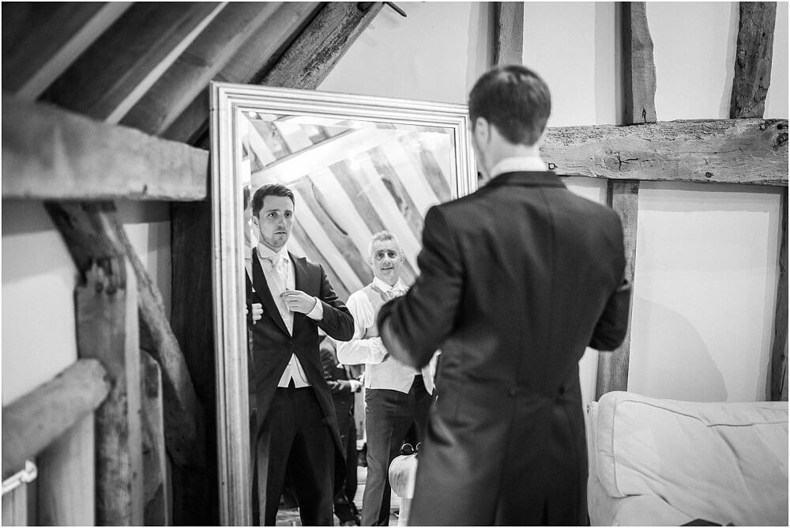
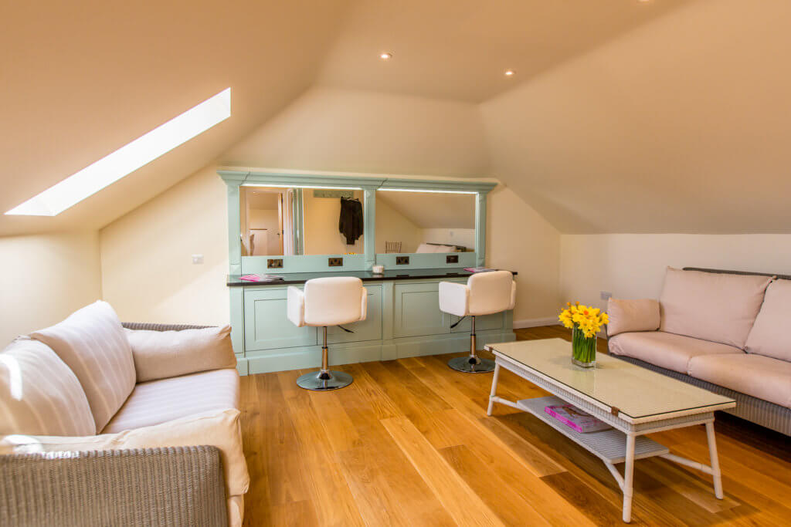
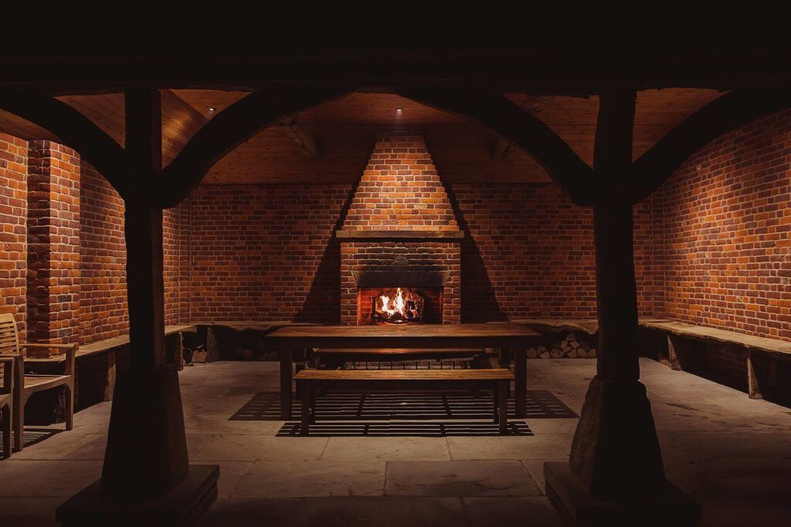
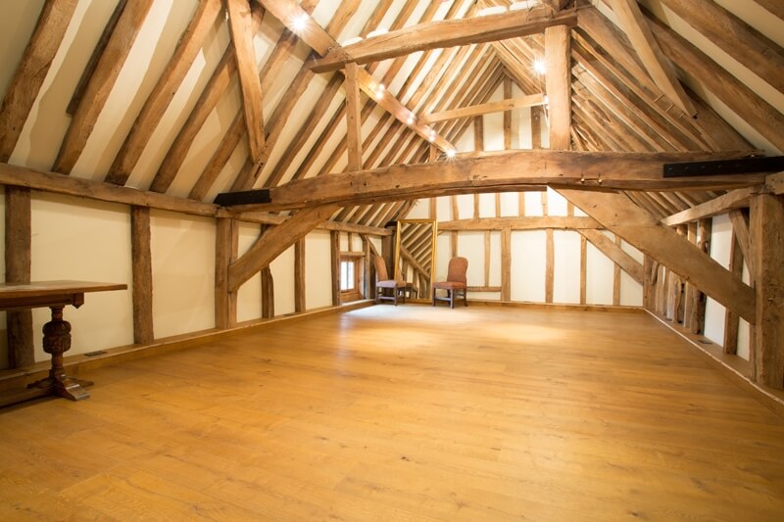
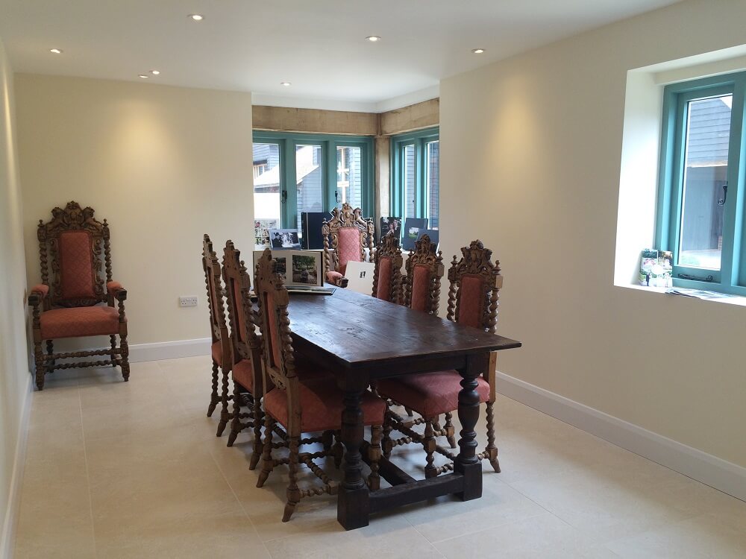
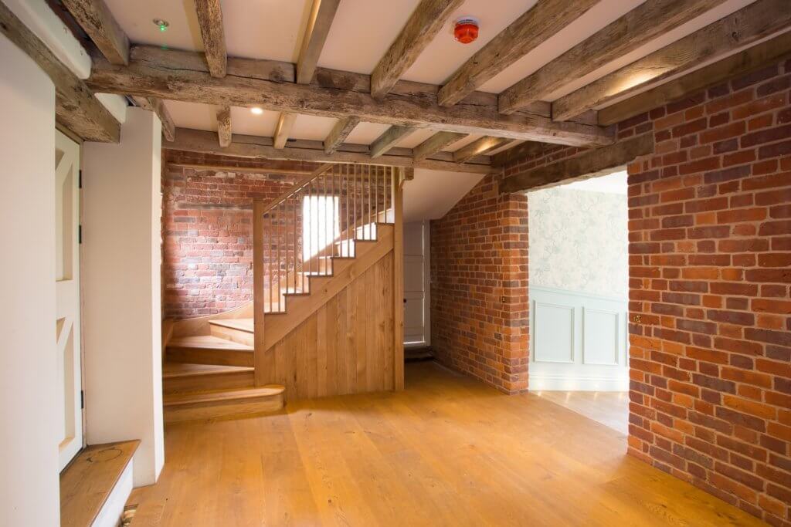
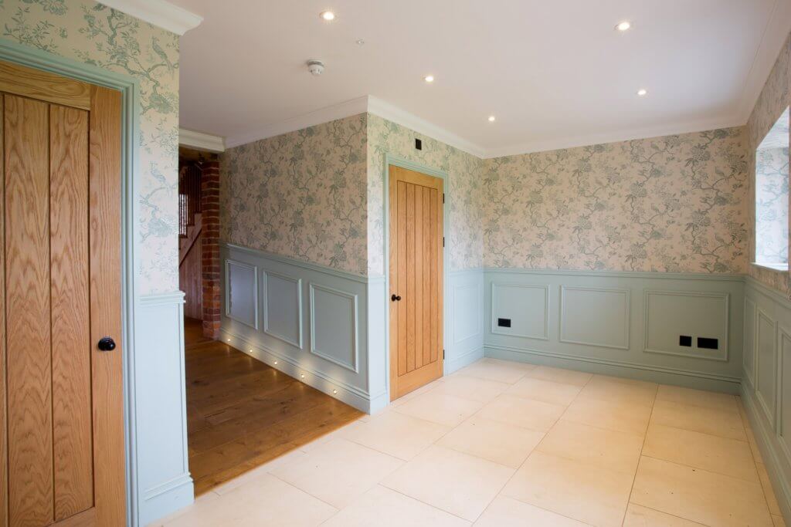
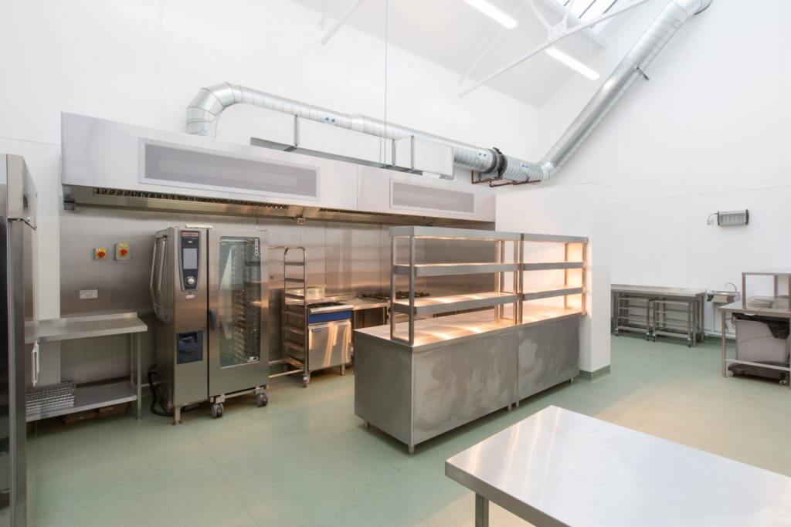
Infront of the Great Barn was a 19th century style Coach House and old cart lodge which were also sympathetically restored to provide a closed courtyard and cloistered walkway. These areas are popular for photos and a great parking space for the prestige and classic cars that deliver the bride, in all her splendour, to the Great Barn.
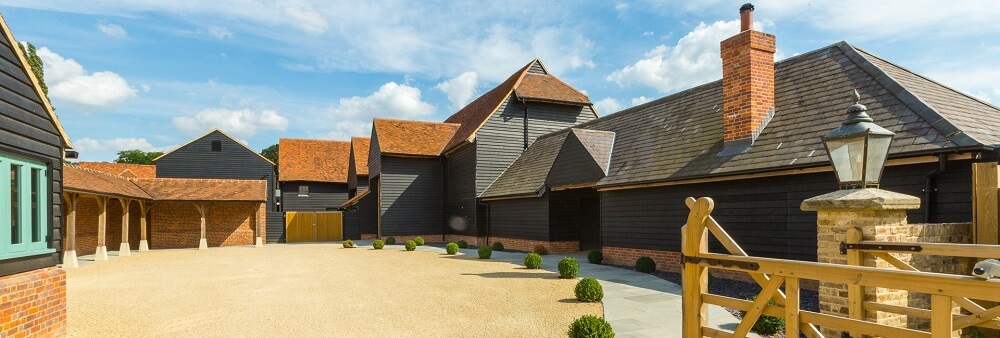
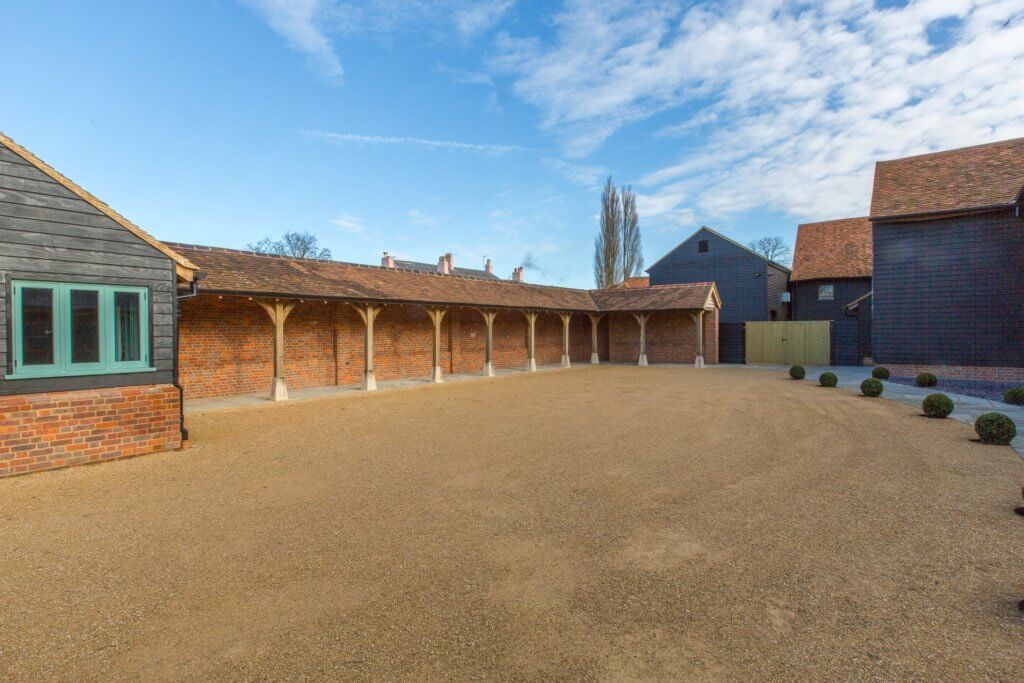
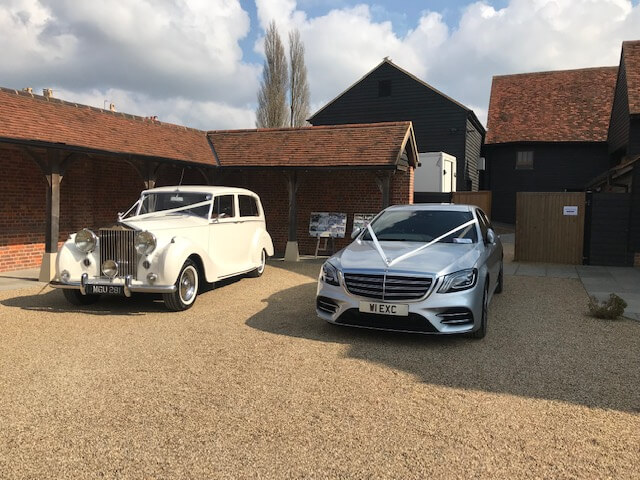
The project was a total success and earned itself an award in the Renovation category in the Chiltern’s Buildings Design Awards 2015. These awards were offered annually by the Chilterns’ Conservation Board alongside the Chiltern Society and competition was stiff.
With the award-winning Great Barn renovation, the comprehensive facilities of the all inclusive venue and the large estate allowing total privacy and exclusivity, what is there not to love about this 5* wedding venue that is just a stone’s throw from Watford!
